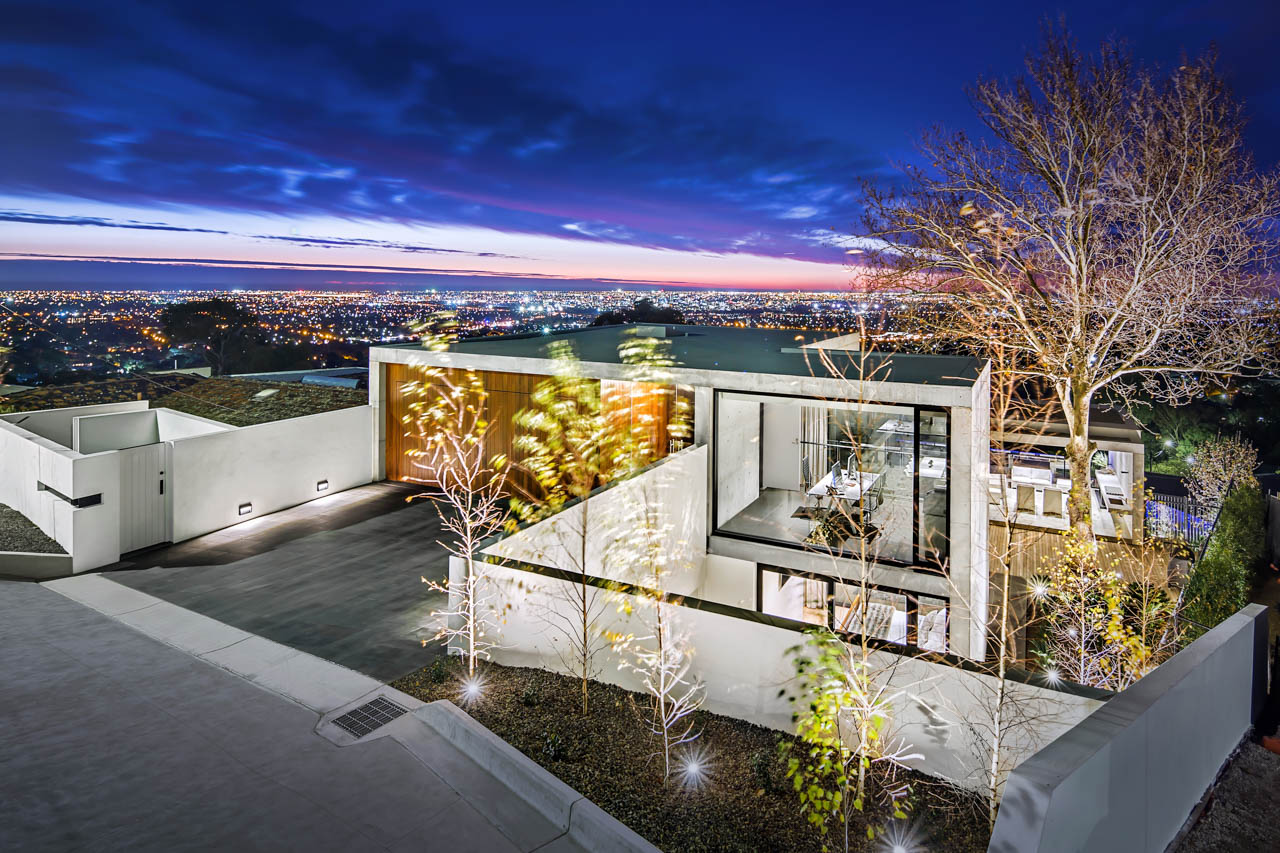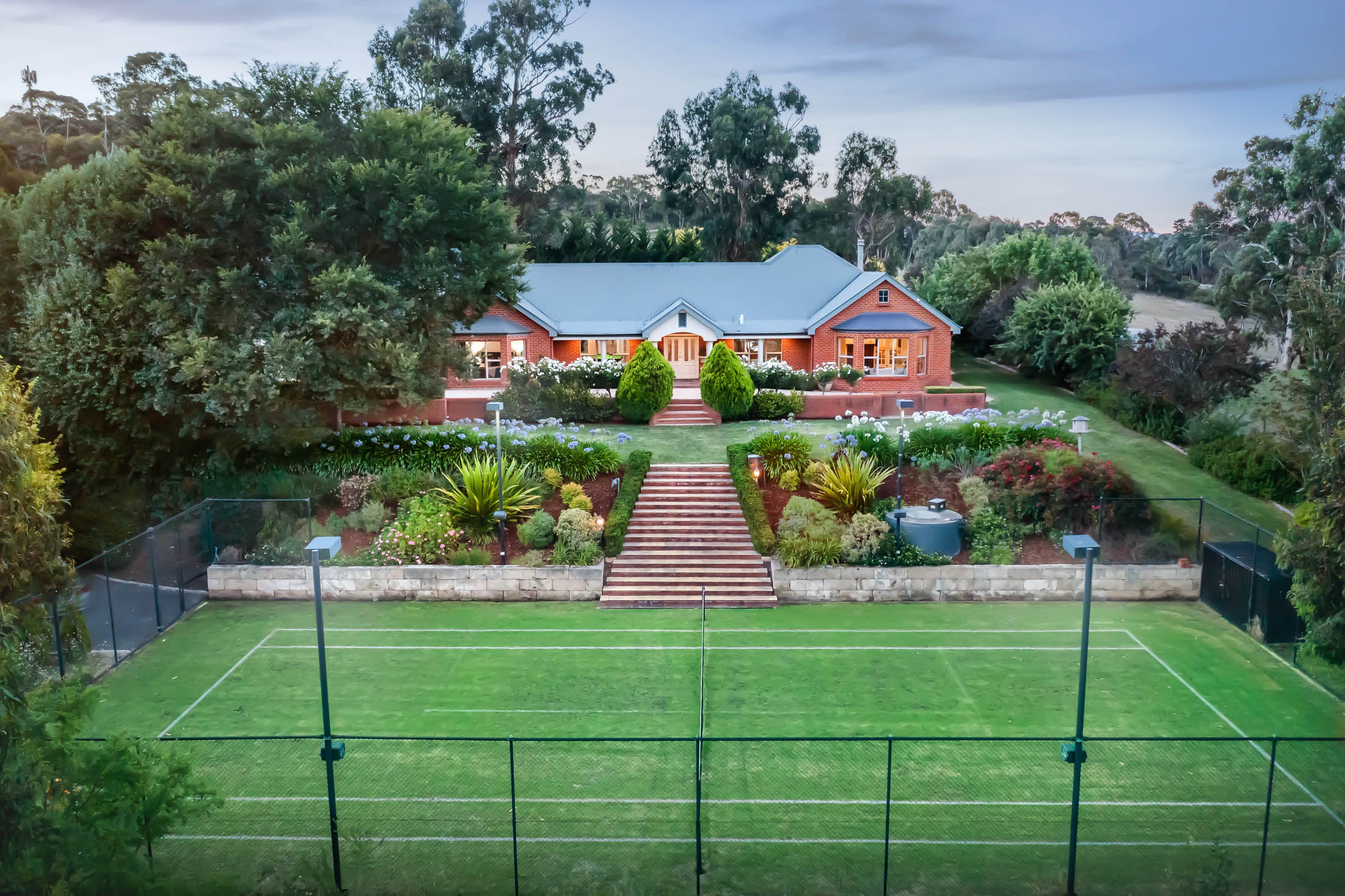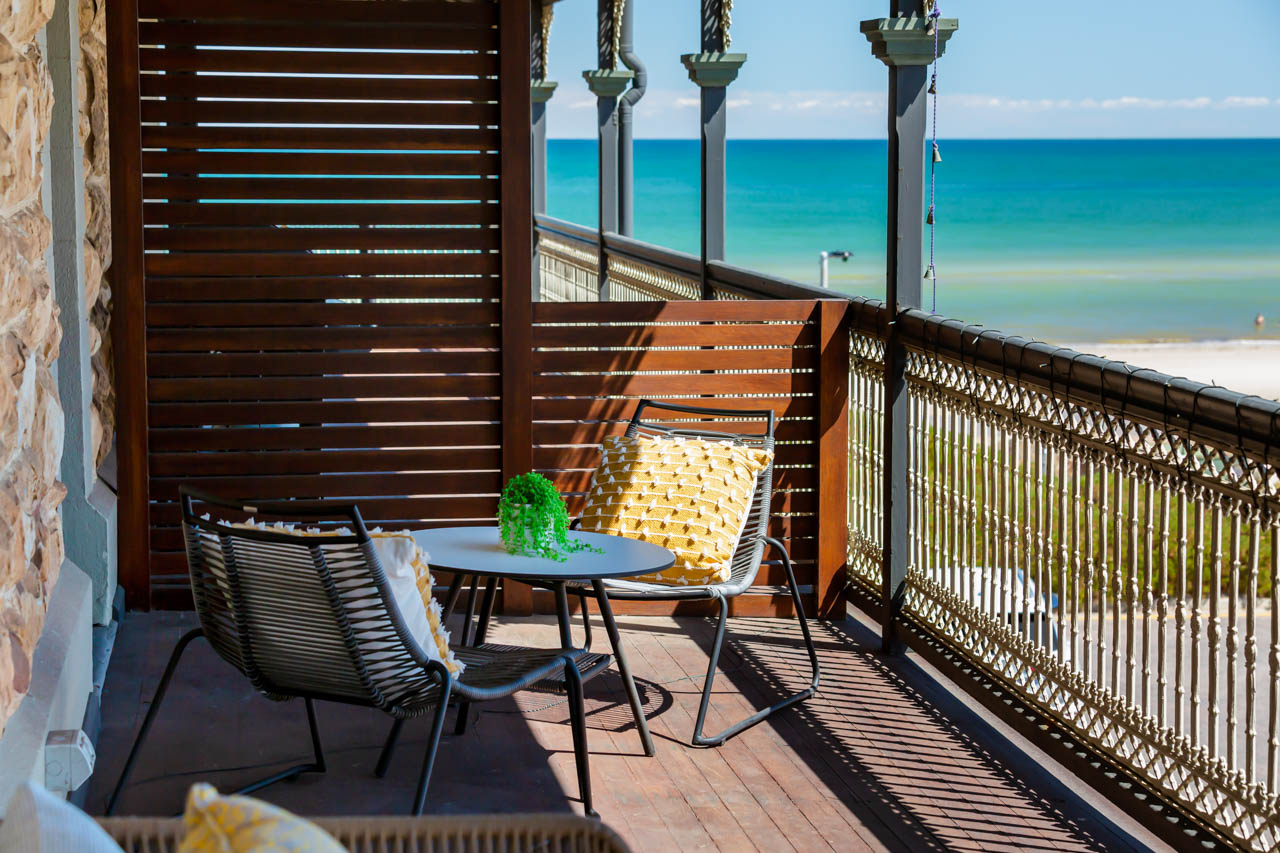WORLD CLASS IMPRESSION | MEET IN A SYMPHONY OF DESIGN
Facing breathtaking panoramic views as far as the eye can see, this elegant residence is inspired by renowned architect Tadao Ando, whose ruggedly modern aesthetic blends with the serene beauty of nature. The architect was deeply influenced by Ando’s philosophy and his inspiration is reflected in the property’s distinctive features.
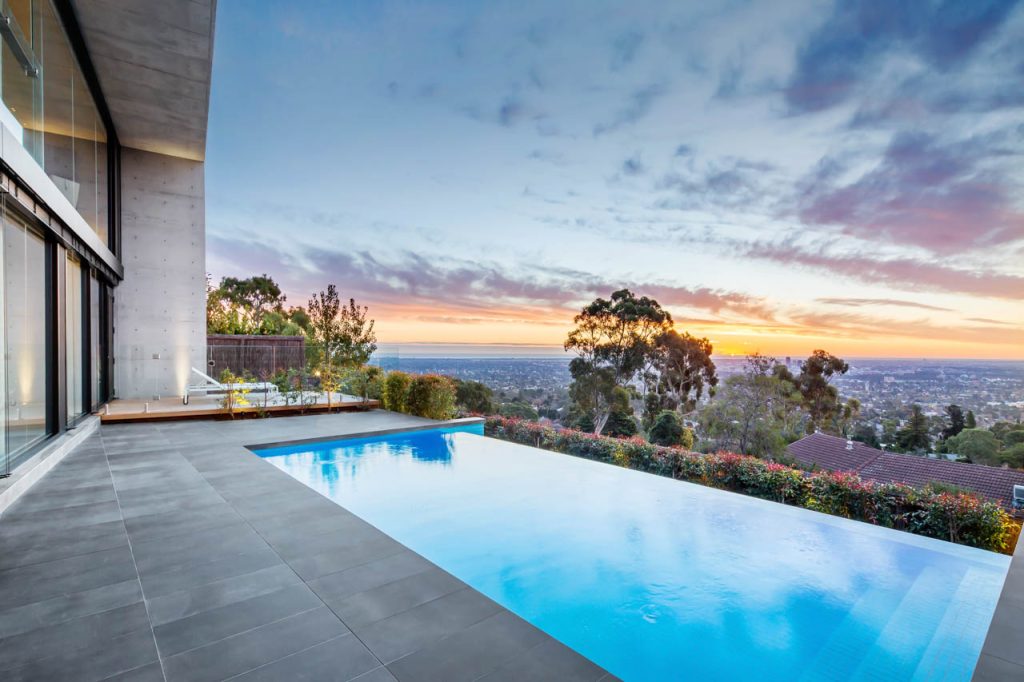
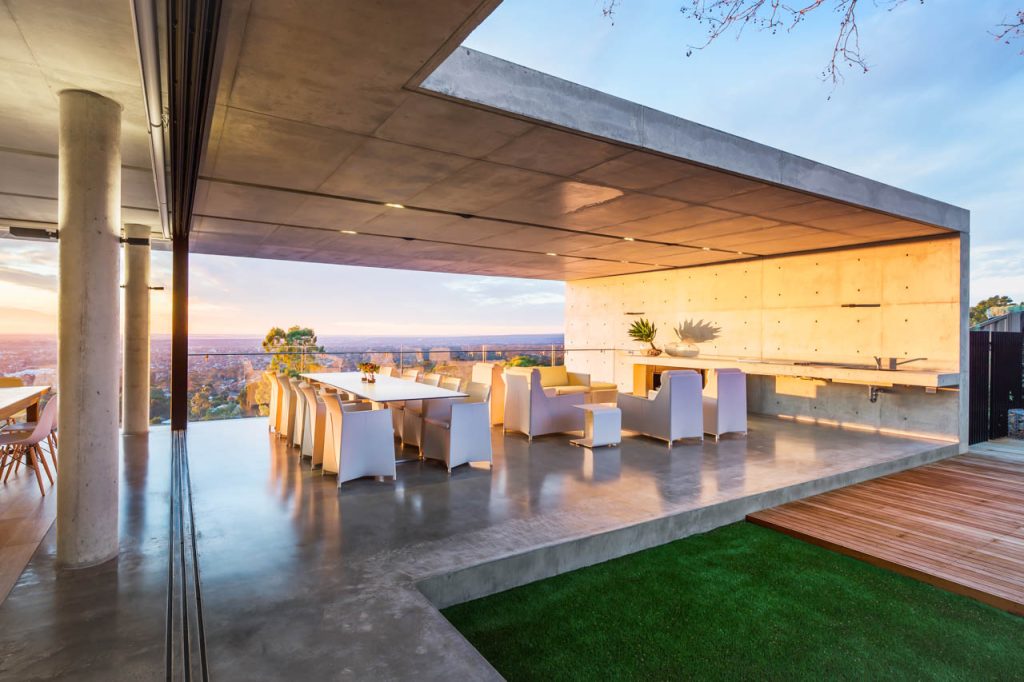
Tadao Ando is a renowned Japanese architect known for his use of simple forms and natural elements, and is the winner of the Pritzker Prize, the most prestigious award in architecture. His deep understanding of light, shadow and structure is appreciated worldwide. He has a distinctive style of incorporating concrete and natural elements into his designs, a principle that is clearly reflected in this house.
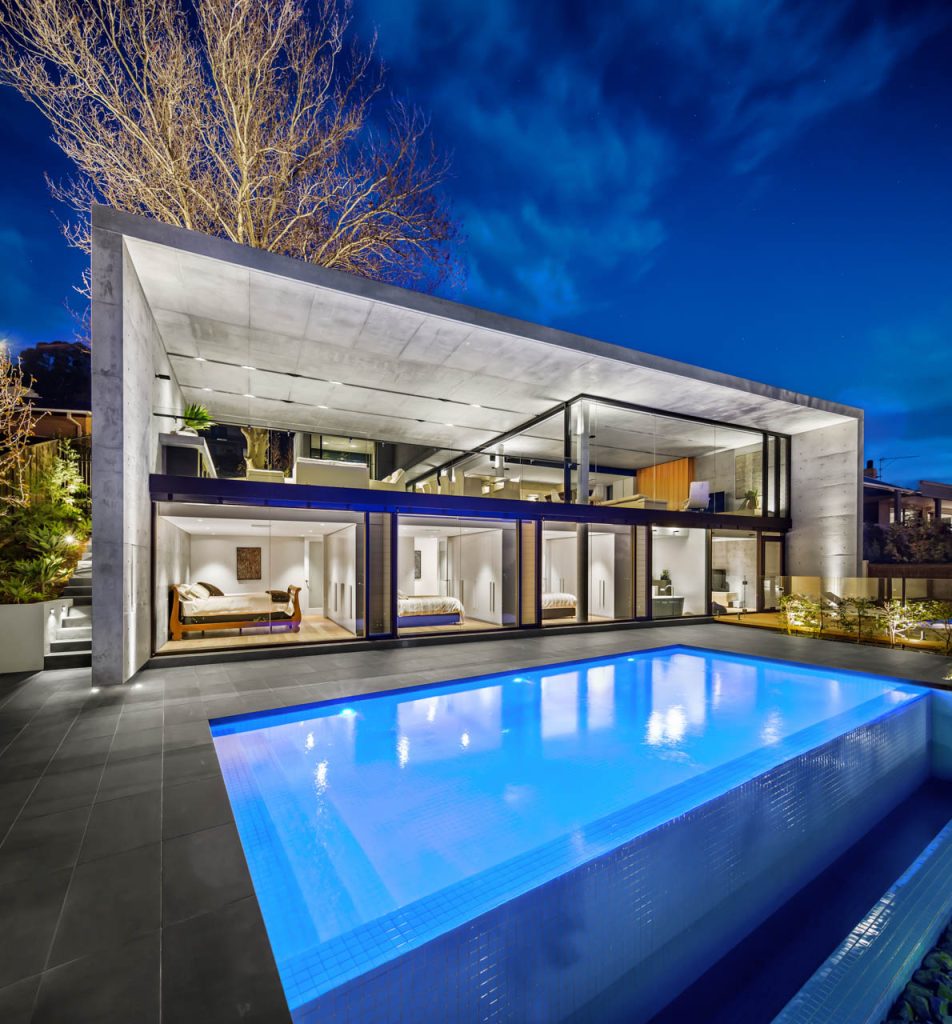
The house’s main building material is concrete, and the imposing square structure is reminiscent of Ando’s iconic Church of Light in Osaka, with its clean lines, geometric shapes and minimalist aesthetic.
The first thing that catches the eye is the abundant natural light streaming in through strategically placed windows. This is similar to Ando’s Rokkosan Residence I and Rokkosan Residence II, where light is skillfully manipulated as a dynamic and functional spatial component.
The five bedrooms are testament to this esprit. Each room has floor-to-ceiling glass on one side, which not only floods the room with sunlight, but also provides a spectacular unobstructed night view. As the sun sets over the horizon, colours of orange, pink and purple can be seen from the privacy of the rooms.
This embodies Ando’s fascination with harmonising architecture and landscape and making water a living element, as in the water courtyard at the Pulitzer Foundation for the Arts in St Louis. The pool brings tranquillity, gives the site a sense of openness and is in perfect harmony with the surrounding environment.
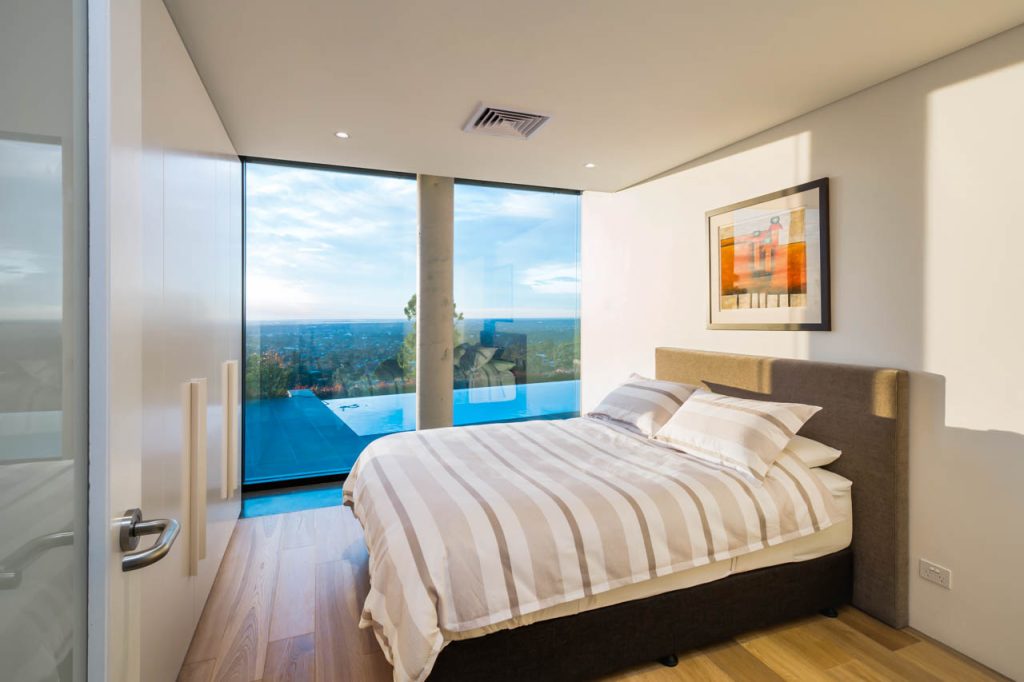
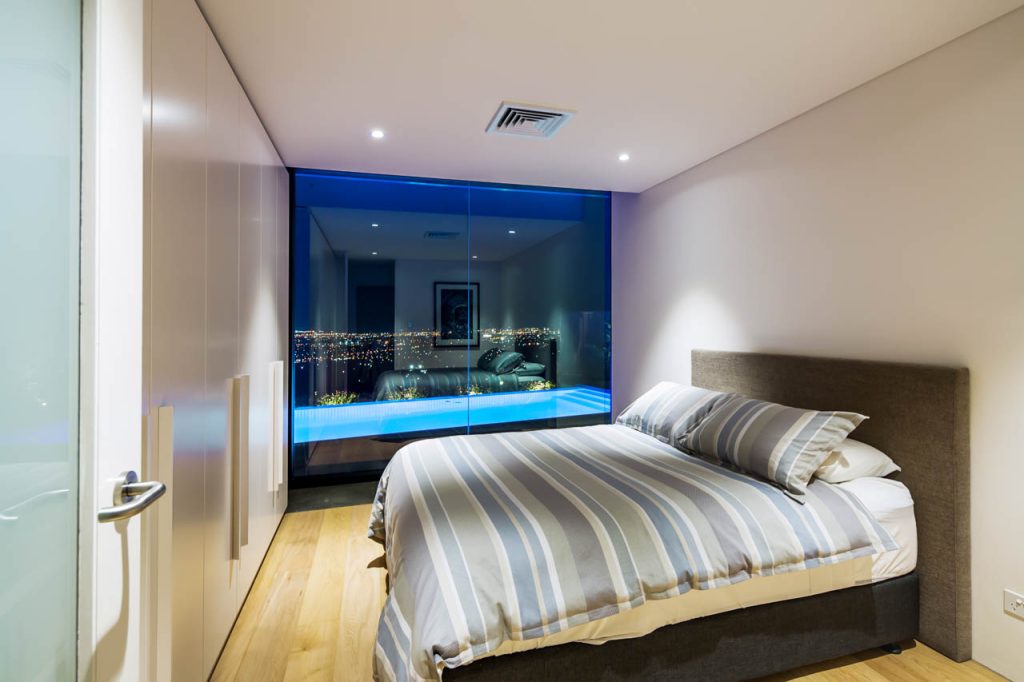
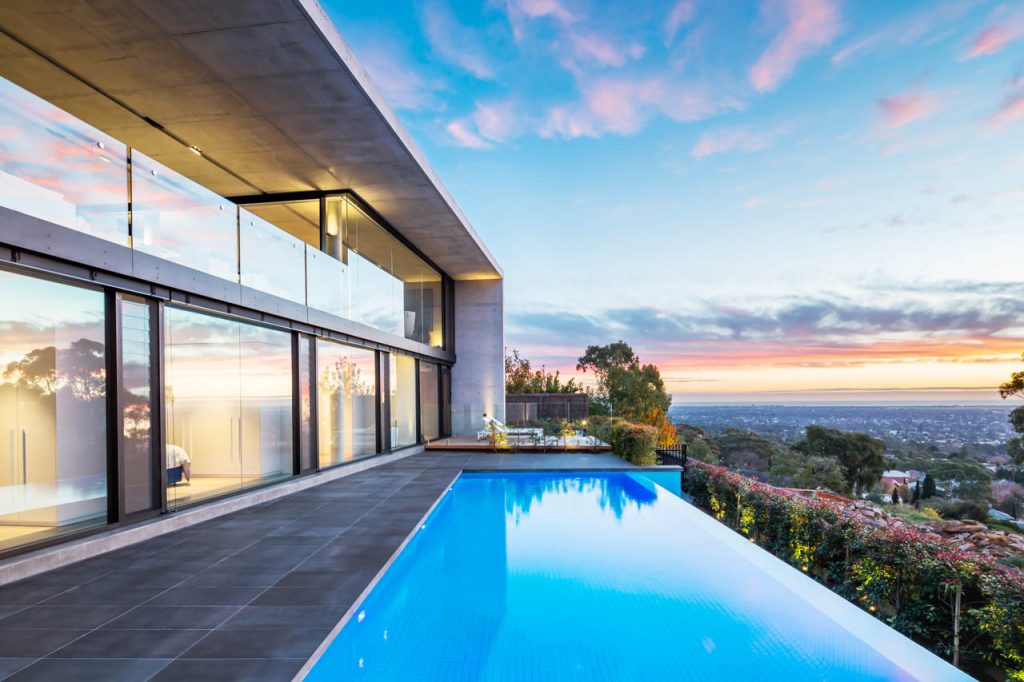
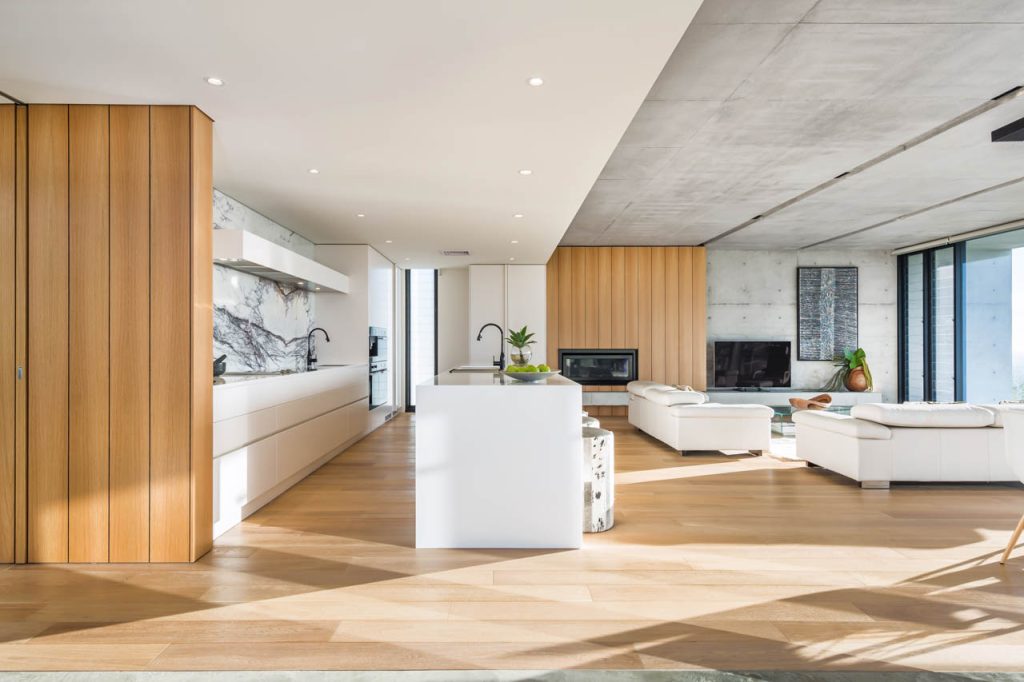
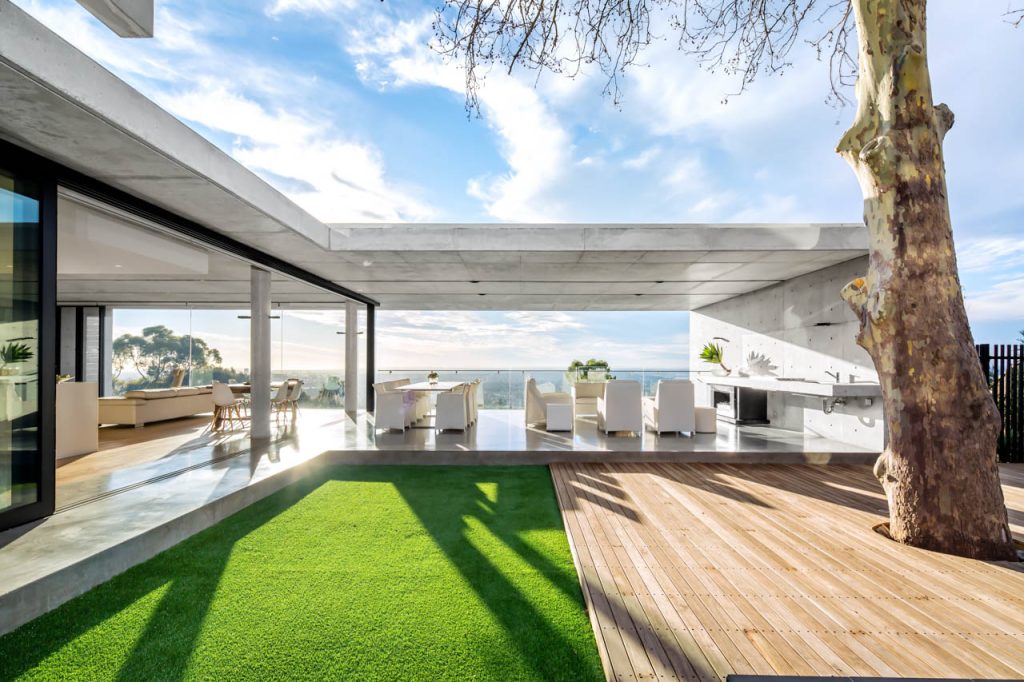
The illumination at night is breathtaking. The beautiful light design gives the property a warm glow. The light and concrete landscape is reminiscent of Tadao Ando’s Koshino House, where artificial light and concrete geometry merge perfectly to create a mesmerising architectural spectacle.
This spectacular property is a demonstration of Tadao Ando’s visionary spirit, embracing the spirit of minimalism and love of natural elements while providing a luxurious and modern living space in Adelaide’s idyllic setting. Form and function, interior and exterior, concrete and light all meet in a symphony of design, creating the epitome of architectural symbiosis.
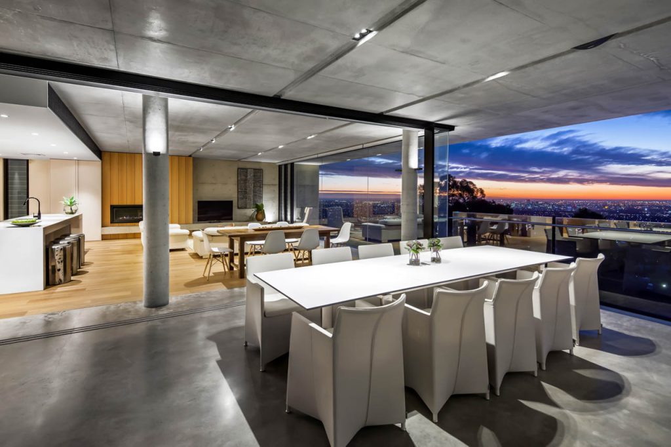
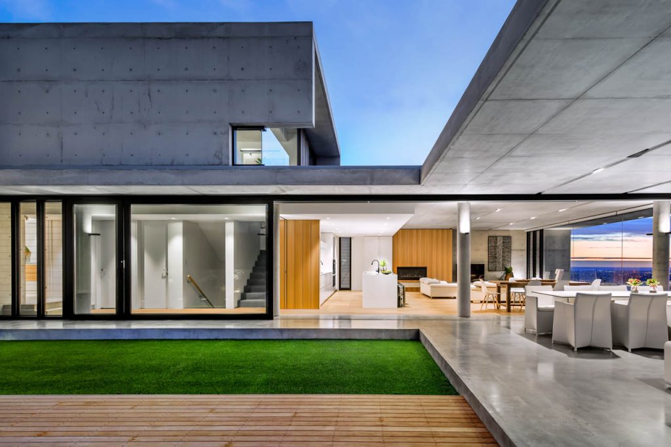
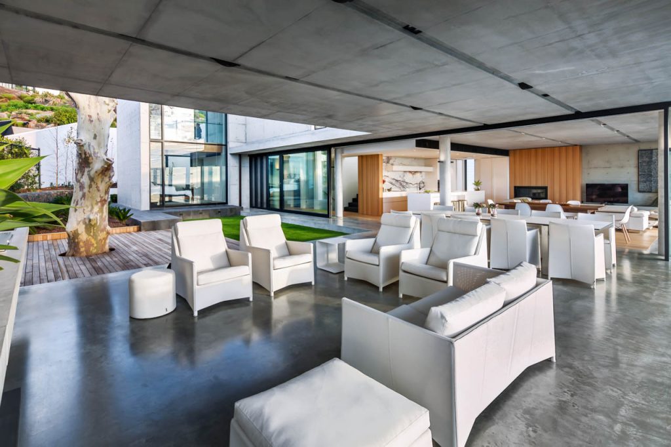
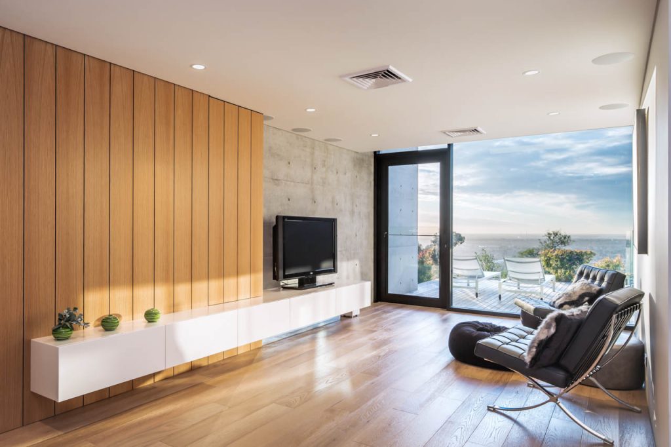
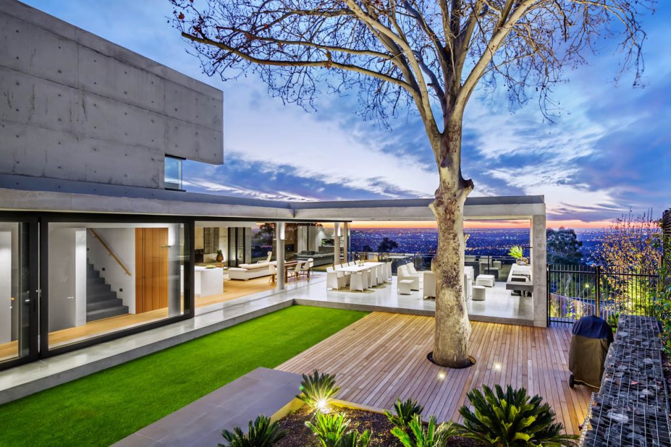
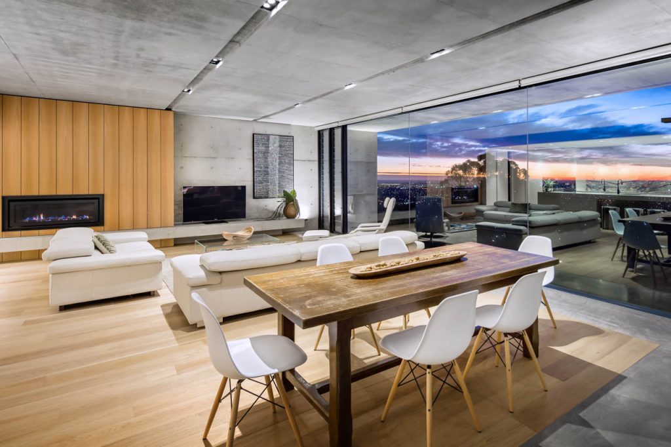
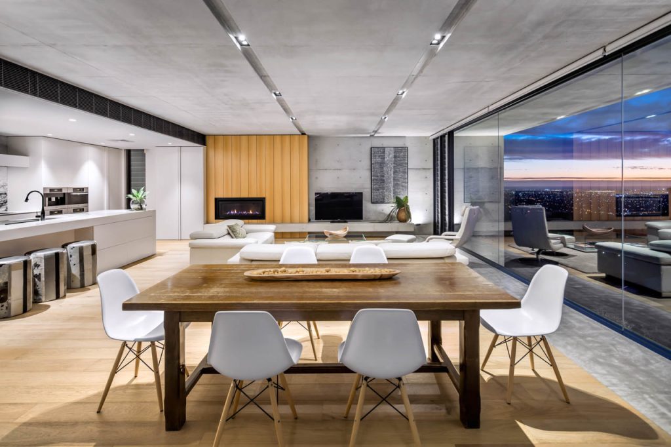
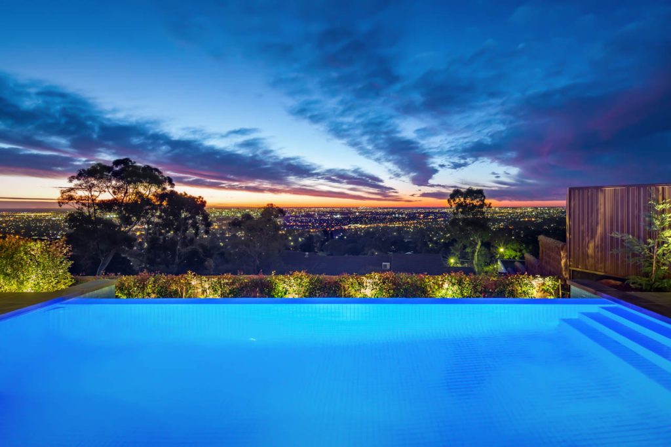
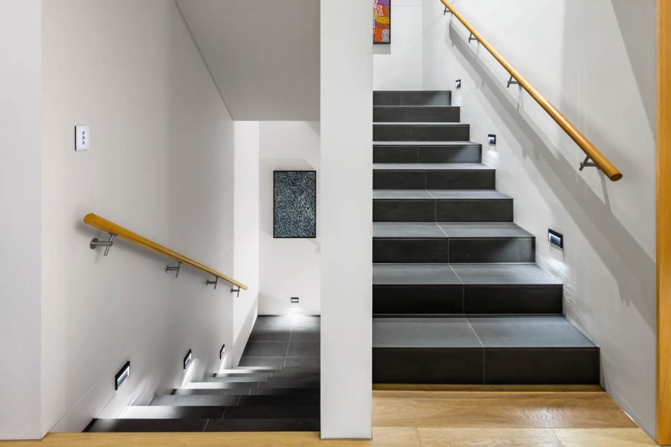
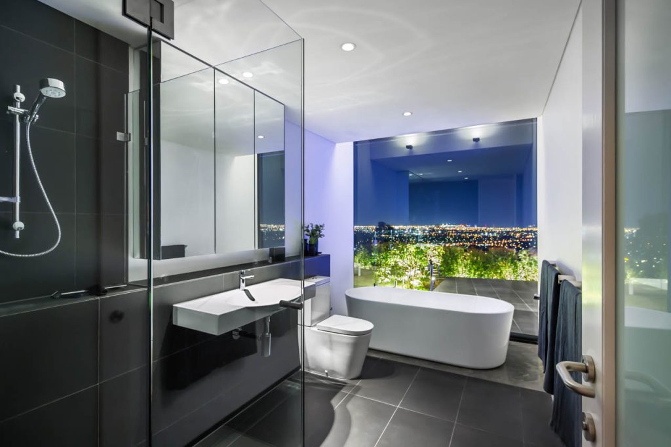
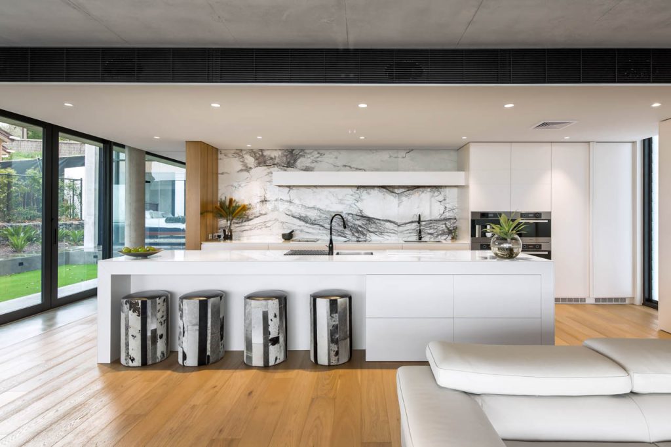
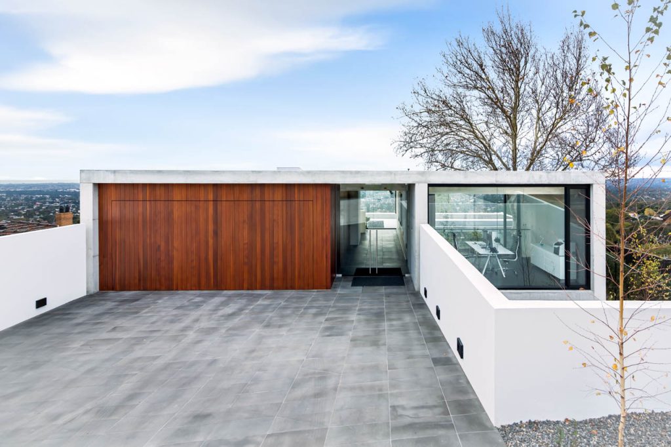
It is one of the most unforgettable works, many thanks to Alex Ouwens.
Photographed in 2014.

